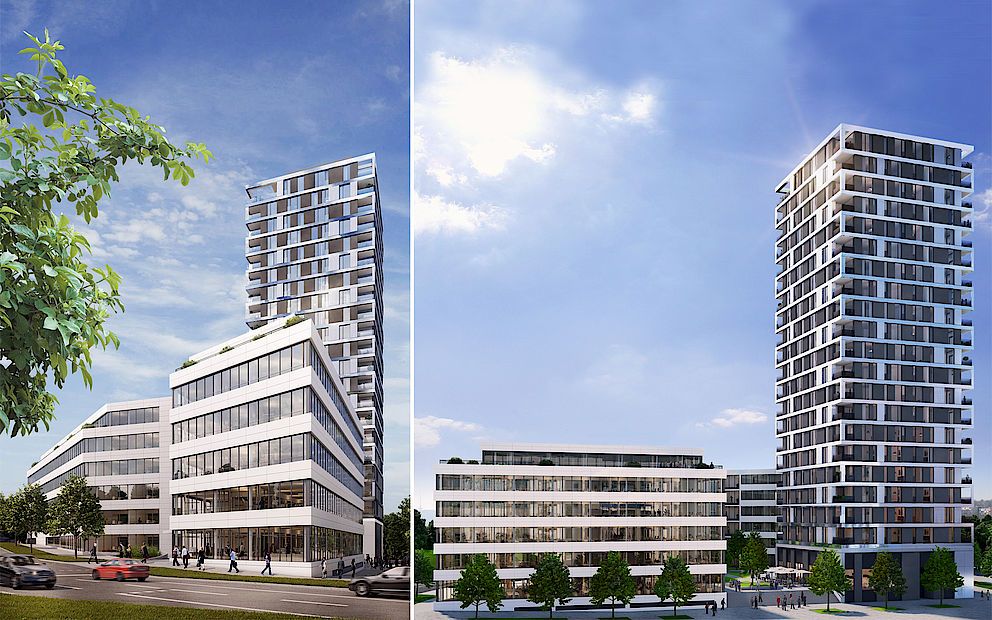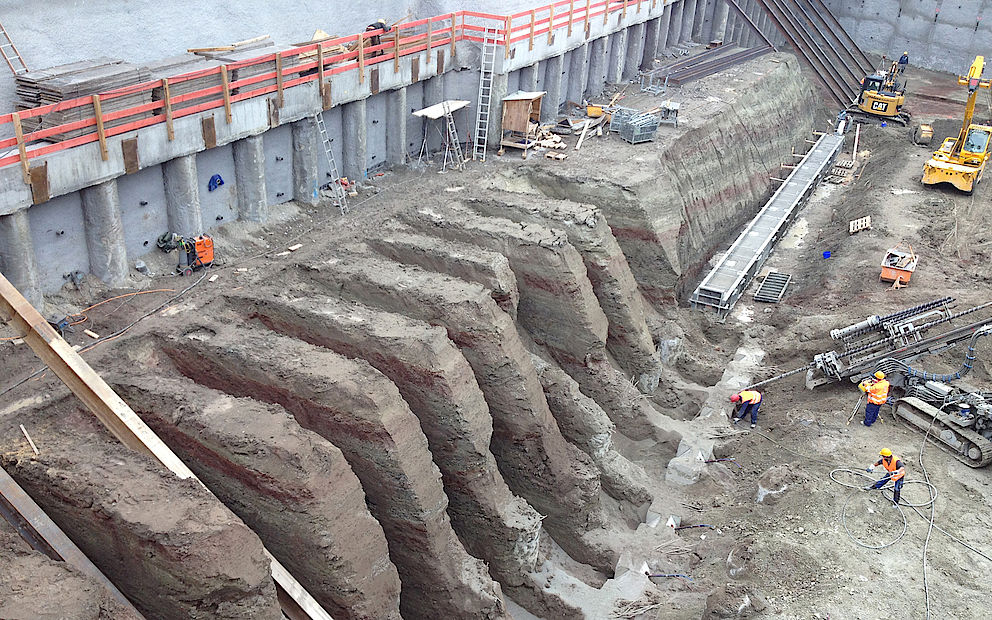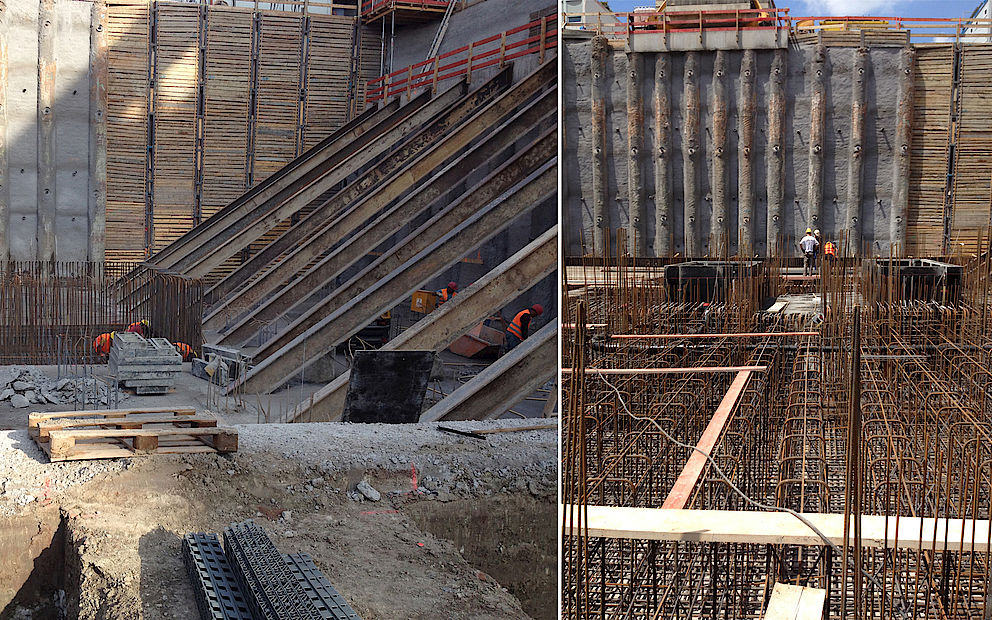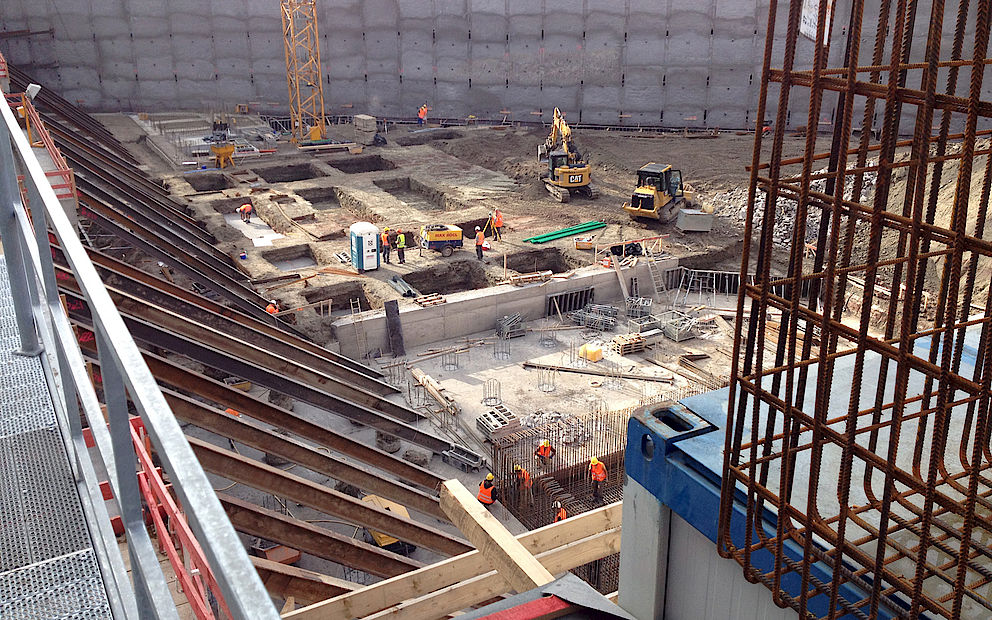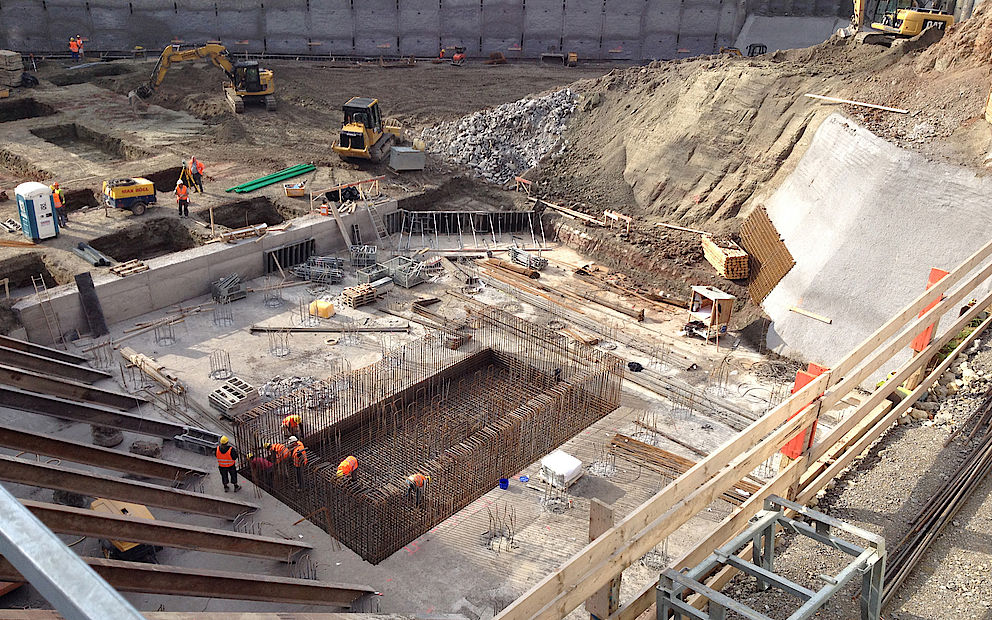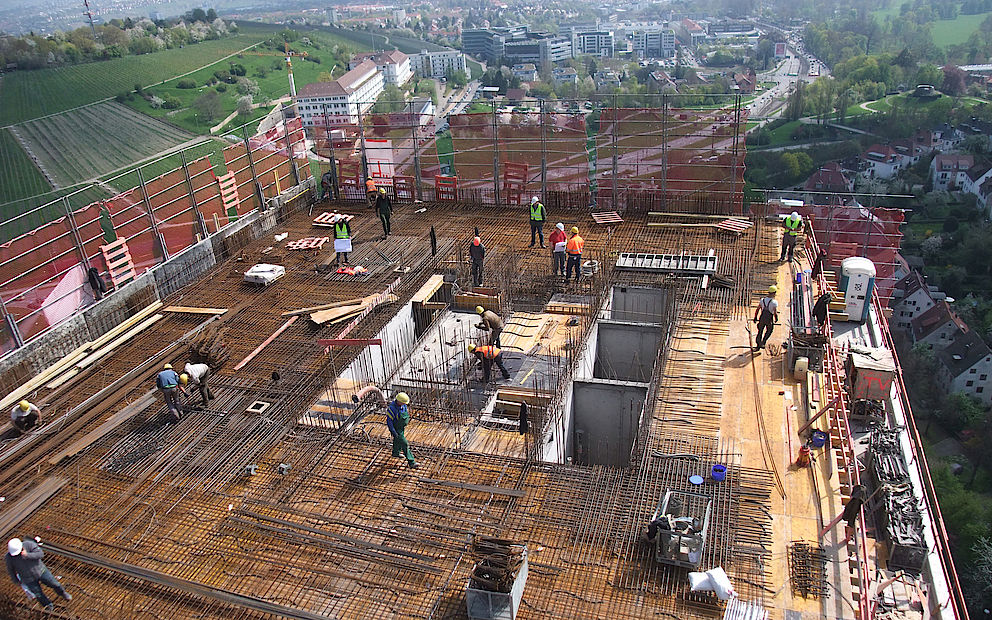SKYLINE, STUTTGART – RESIDENTIAL TOWER WITH 22 FLOORS // MULTIFUNCTIONAL BUILDING
Client:
Bülow AG Stuttgart with its property development company Skyline GmbH
Architect, draft:
STRUCTURELAB GmbH, Düsseldorf
Detailed design:
Bülow AG, Stuttgart
Enclosed space:
125,000 m³
Planning period:
9 months
Construction:
2015 to 2017
Scope:
Work phases 1-6, 8 of structural planning


