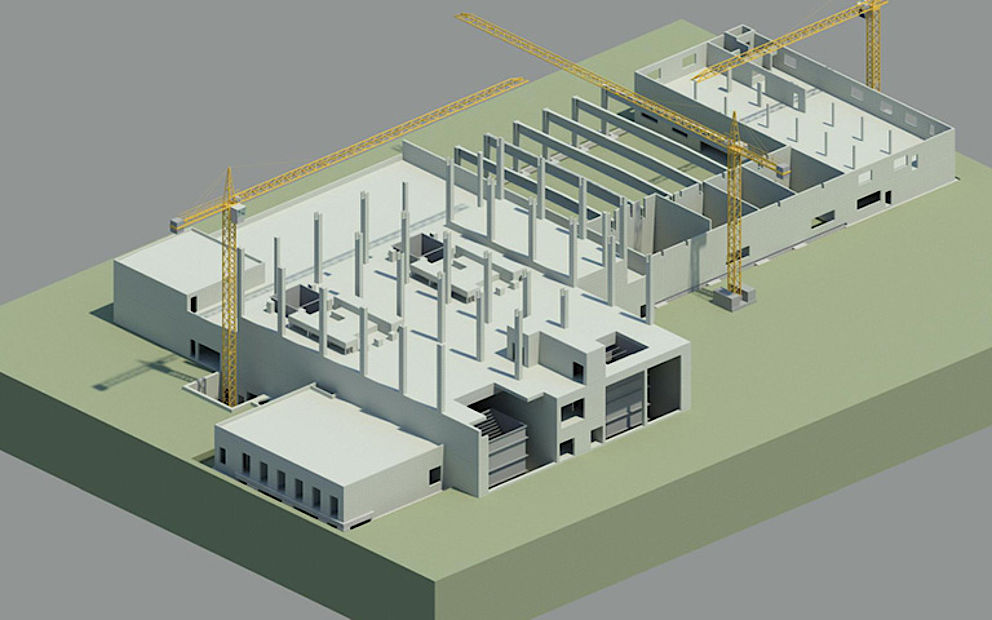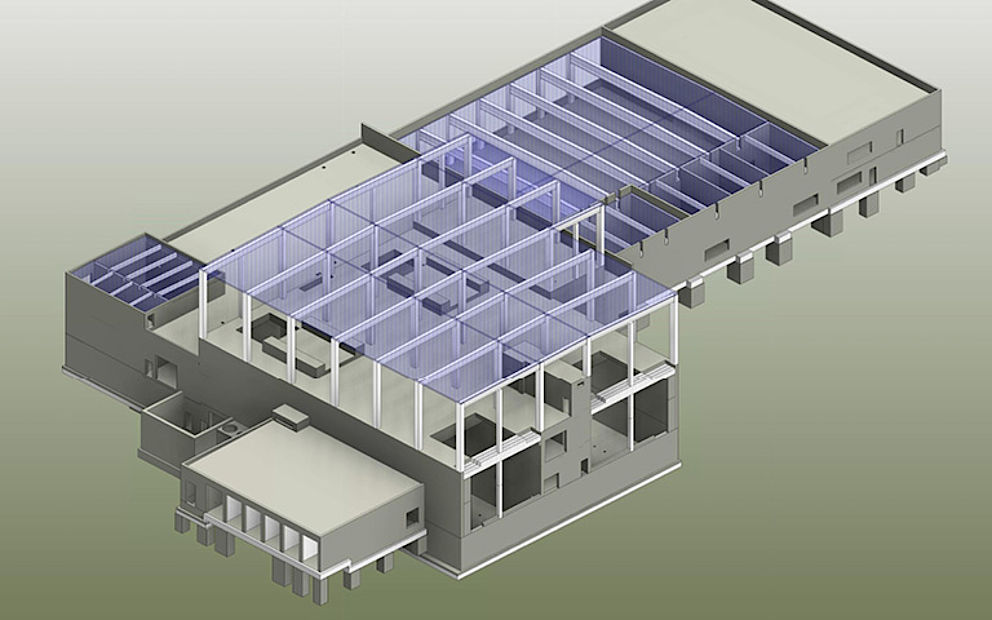BIM Building Information Modeling
We have worked successfully with the interdisciplinary method since 2011. BIM optimises the design, execution and maintenance of a building, thereby achieving a high degree of budgeting and planning reliability in respect of costs and deadlines throughout the entire construction process. BIM records, combines and networks interdisciplinary cooperation, all relevant project data and overall coordination from design to the construction site. This means that current, high quality, transparent project information is always available which can be accessed and evaluated by all those involved in the project.
“SUCCESS ONLY COMES TO YOU ACROSS THE BRIDGE OF PLANNING.”
Adolf Loos, Architekt
3D model design makes it possible to identify collisions and improvements in a timely manner. It supplies precise project data from the calculation of construction costs to the building contractor’s work preparation and detailed project accounts. All project data are presented clearly in the form of a virtual building model and can be accessed throughout the lifecycle of the building.
ADVANTAGES PLANNING OF BIM DESIGN
- optimised design
- continual data preparation
- direct data availability
- cost and schedule reliability
- transparentproject communication
- virtual 3D building model

